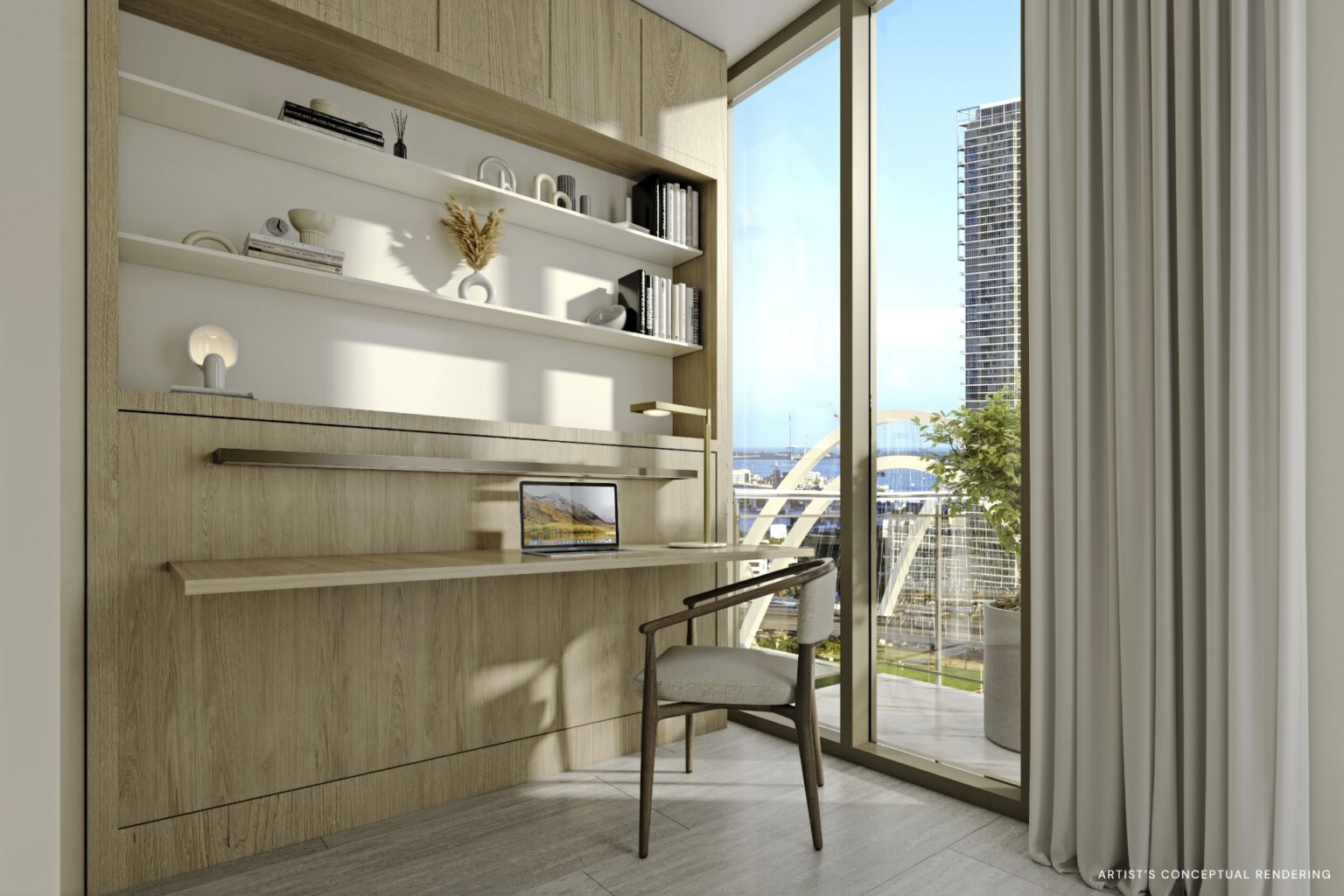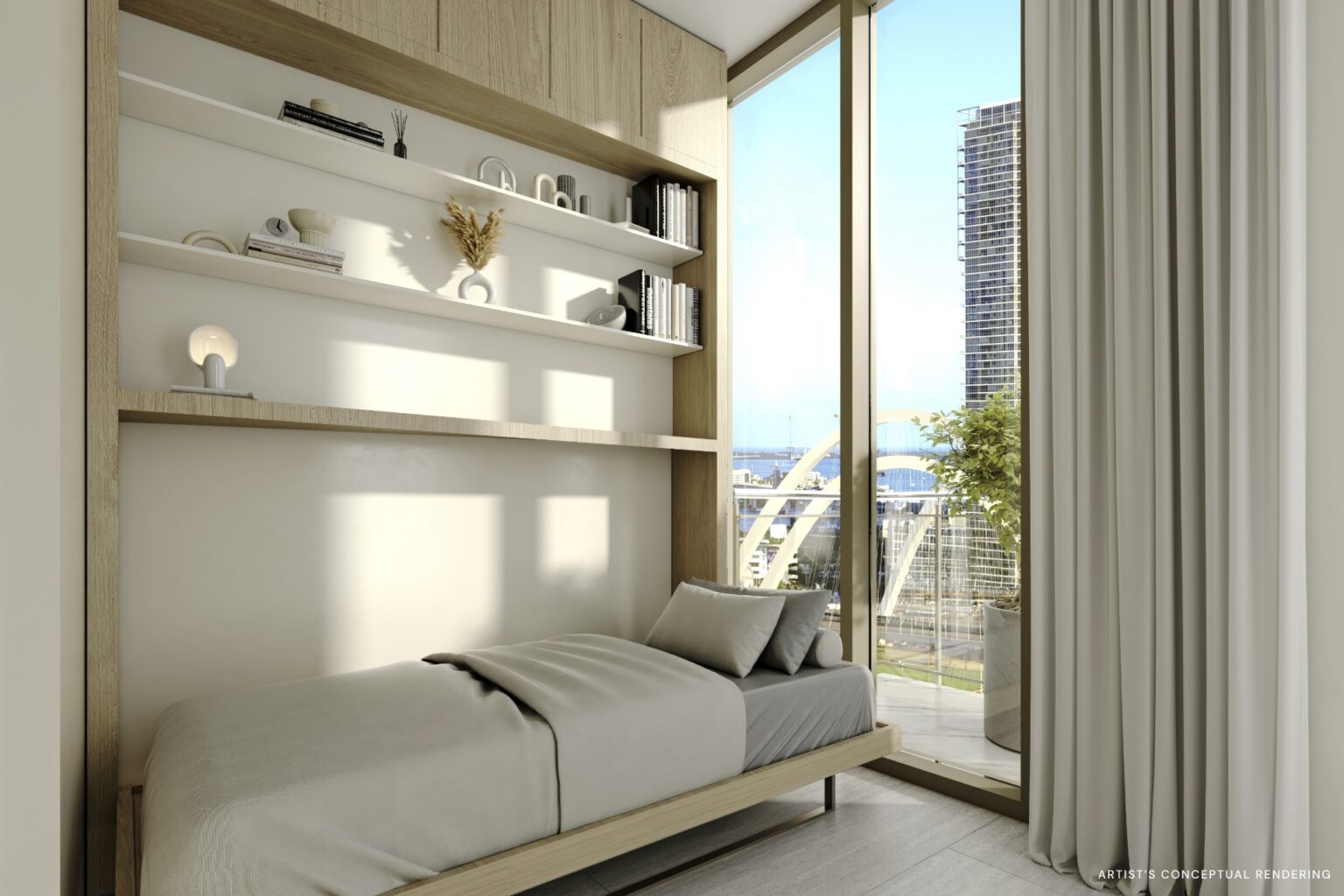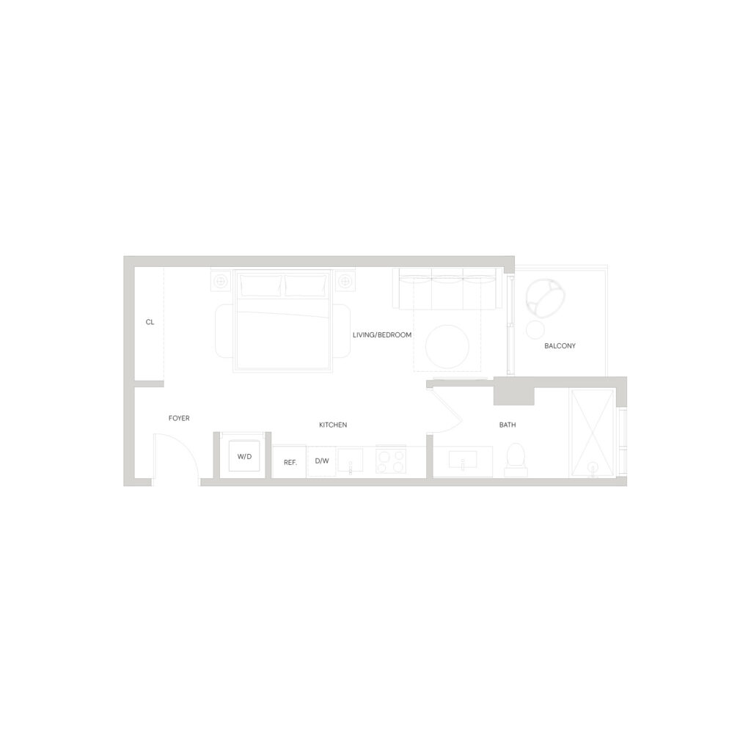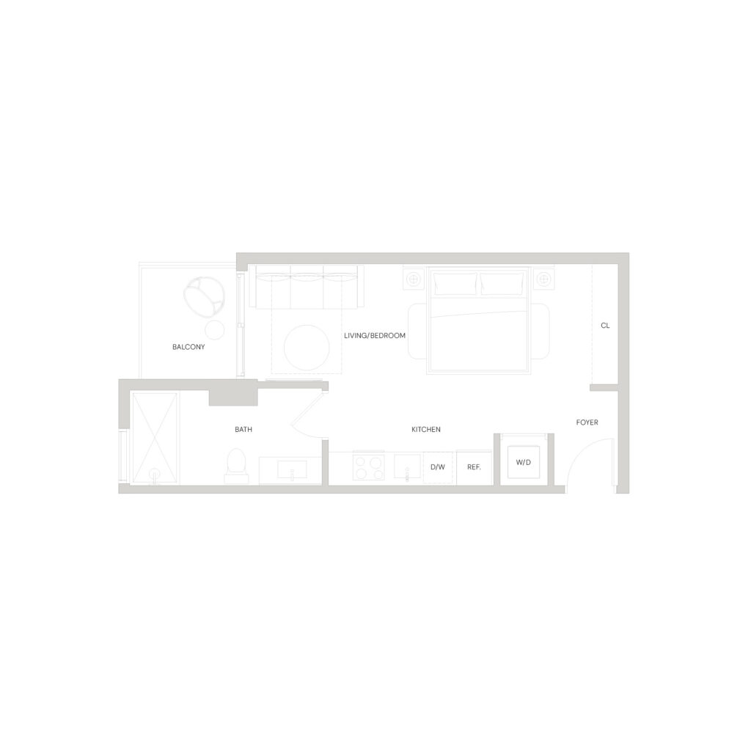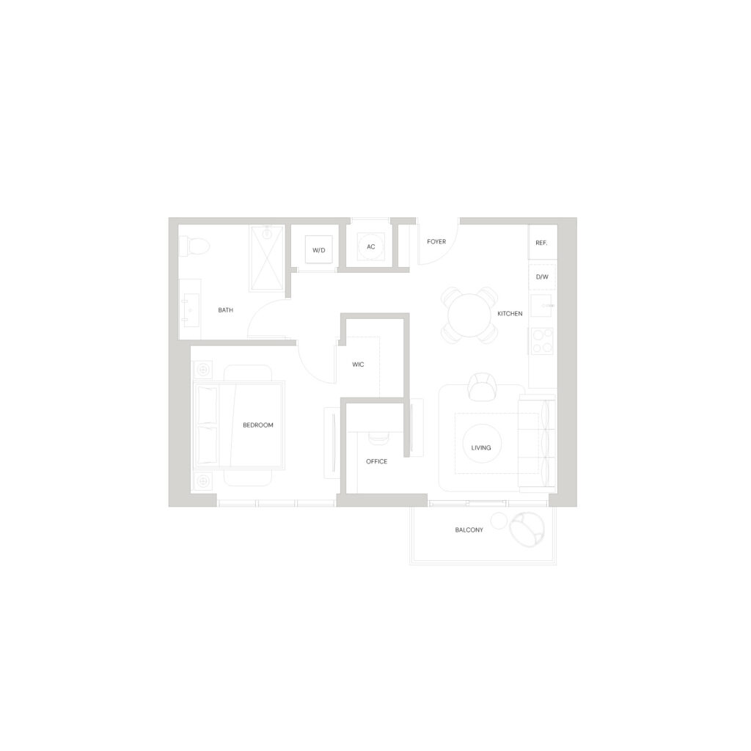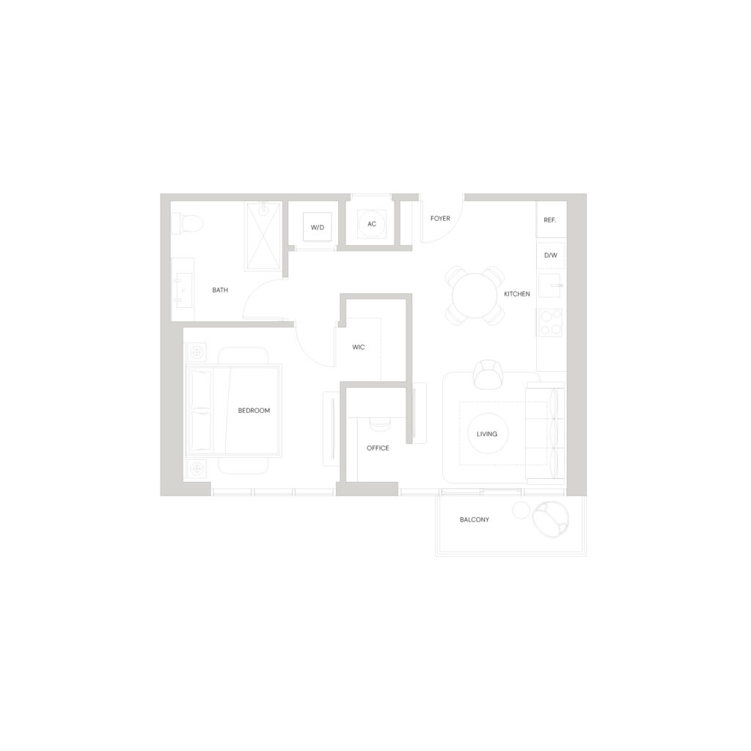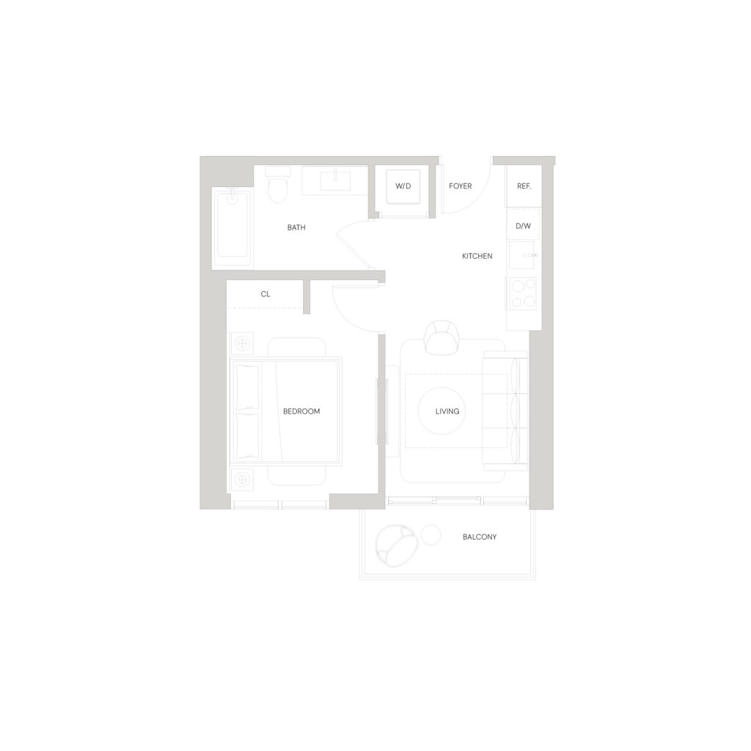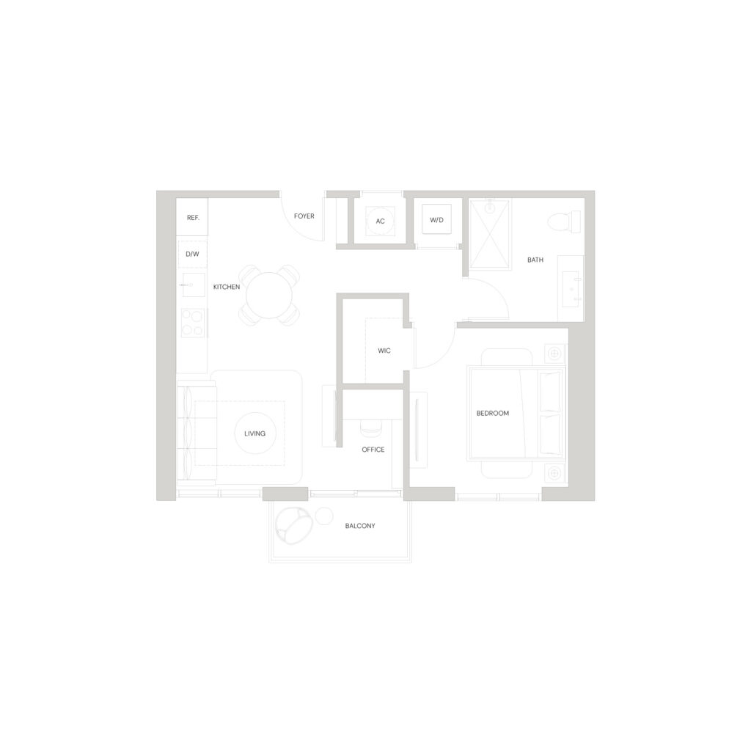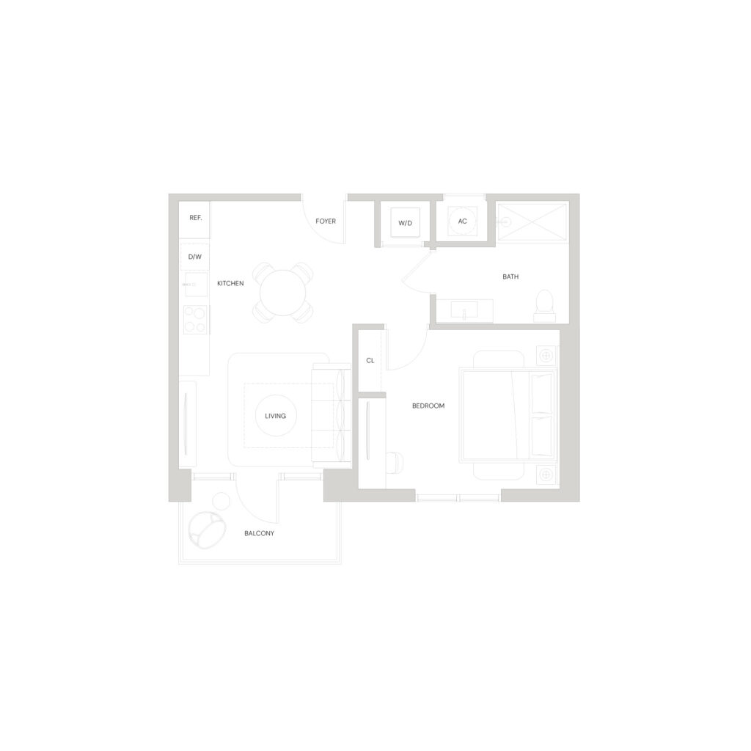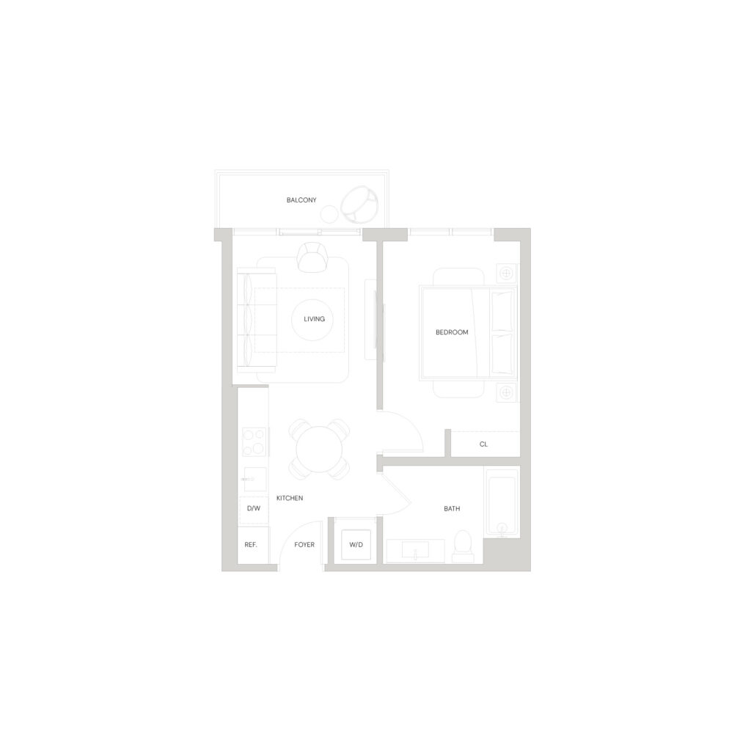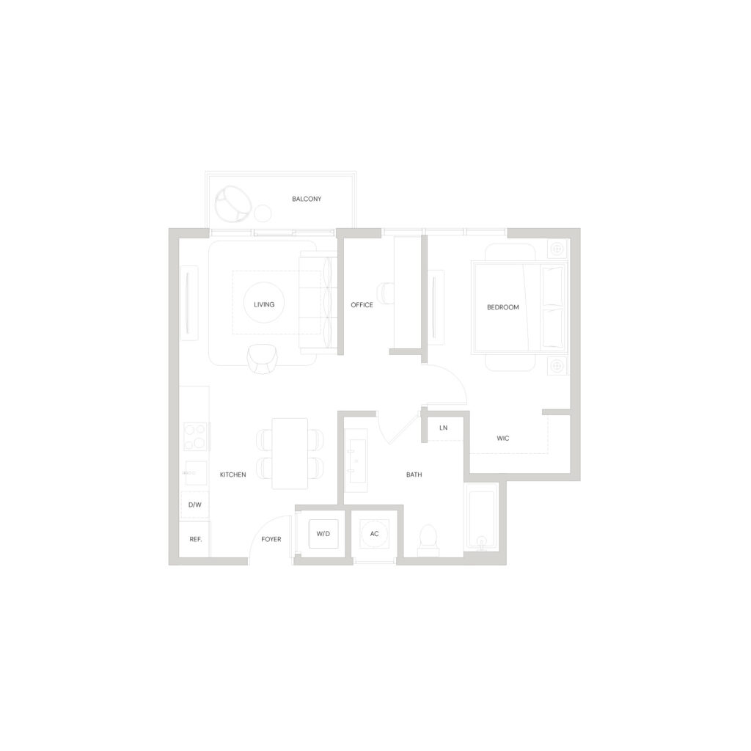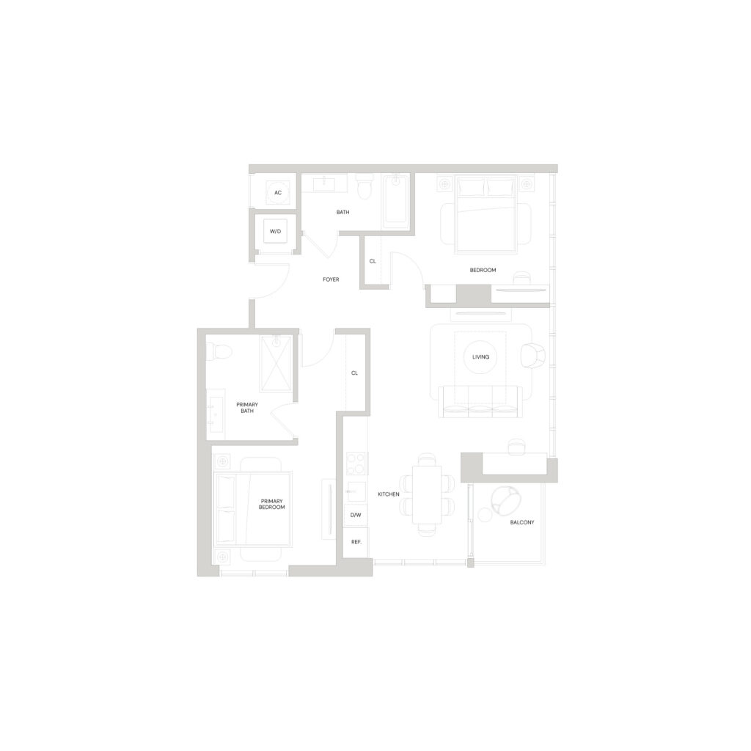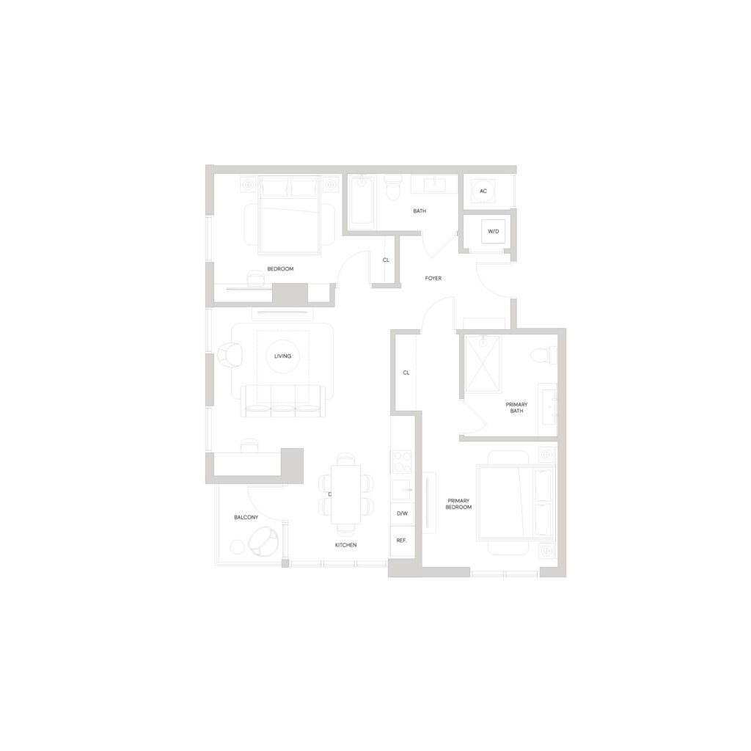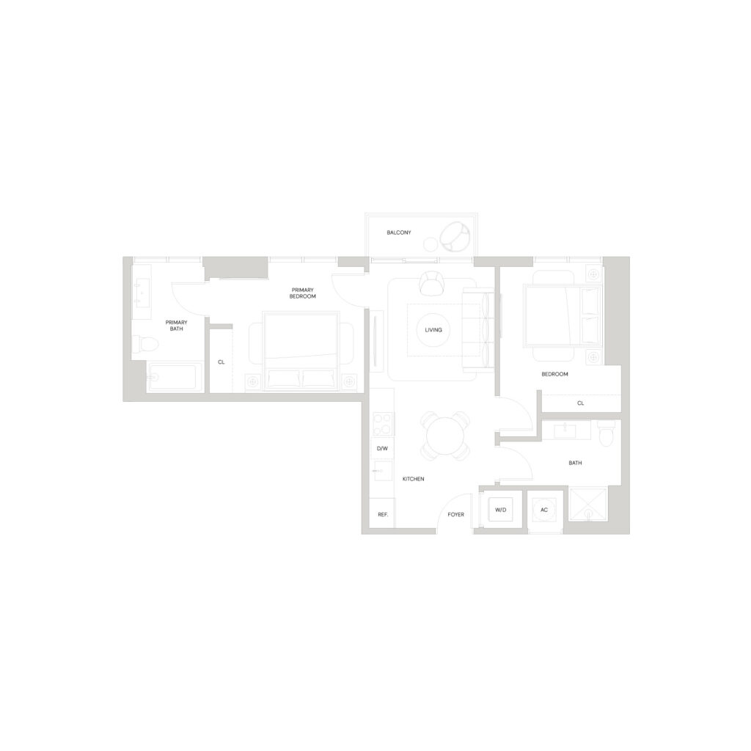The Residences
Miami’s urban energy meets thoughtful design at 14 ROC, where each of the 283 fully finished and furnished studio, 1-bedroom, and 2-bedroom homes are designed with wellness and style in mind.
Each residence boasts 10-foot ceilings, expansive balconies with floor-to-ceiling glass doors, premium finishes, and advanced smart home technology. Designed by MAWD, the interiors create a tranquil retreat, with rich layers of detail that elevate every space. From integrated indoor and outdoor amenities to a stunning rooftop pool, 14 ROC brings you a lifestyle crafted for modern city dwellers.
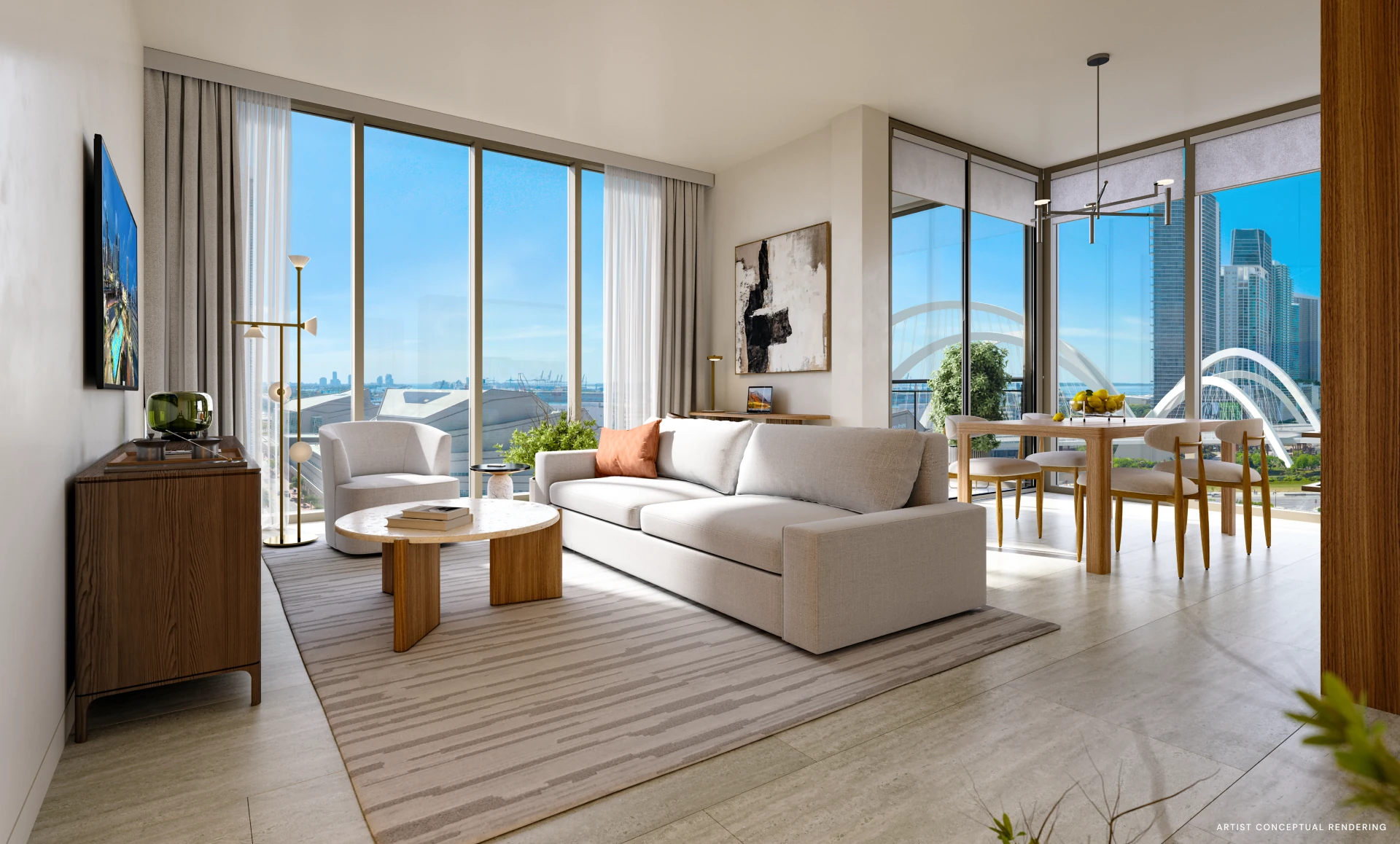
At 14 ROC, every residence is a harmonious blend of thoughtful design and elevated comfort. With fully finished and furnished interiors curated by MAWD, these urban luxury homes feature expansive, open layouts, 10-foot ceilings, and floor-to-ceiling glass doors that open to private balconies, seamlessly connecting you to Miami’s vibrant surroundings.
Residence Features
- 283 urban luxury residences with modern, open layouts from 418 to 951 sq. ft.
- Offering a selection of studio, 1-, and 2-bedroom residences
- All residences are delivered fully finished and furnished with fixtures and furniture curated by MAWD | March and White Design
- Private balconies accessible from living rooms or primary bedrooms
- High 10’ ceilings in all units
- Floor-to-ceiling sliding glass doors and sound-attenuating, impact-resistant laminated glass throughout
- Advanced technology smart building wiring for HD TV, multiple telephone/data lines, and ultra-high-speed internet access
- Individually controlled energy-efficient central air conditioning and heating system
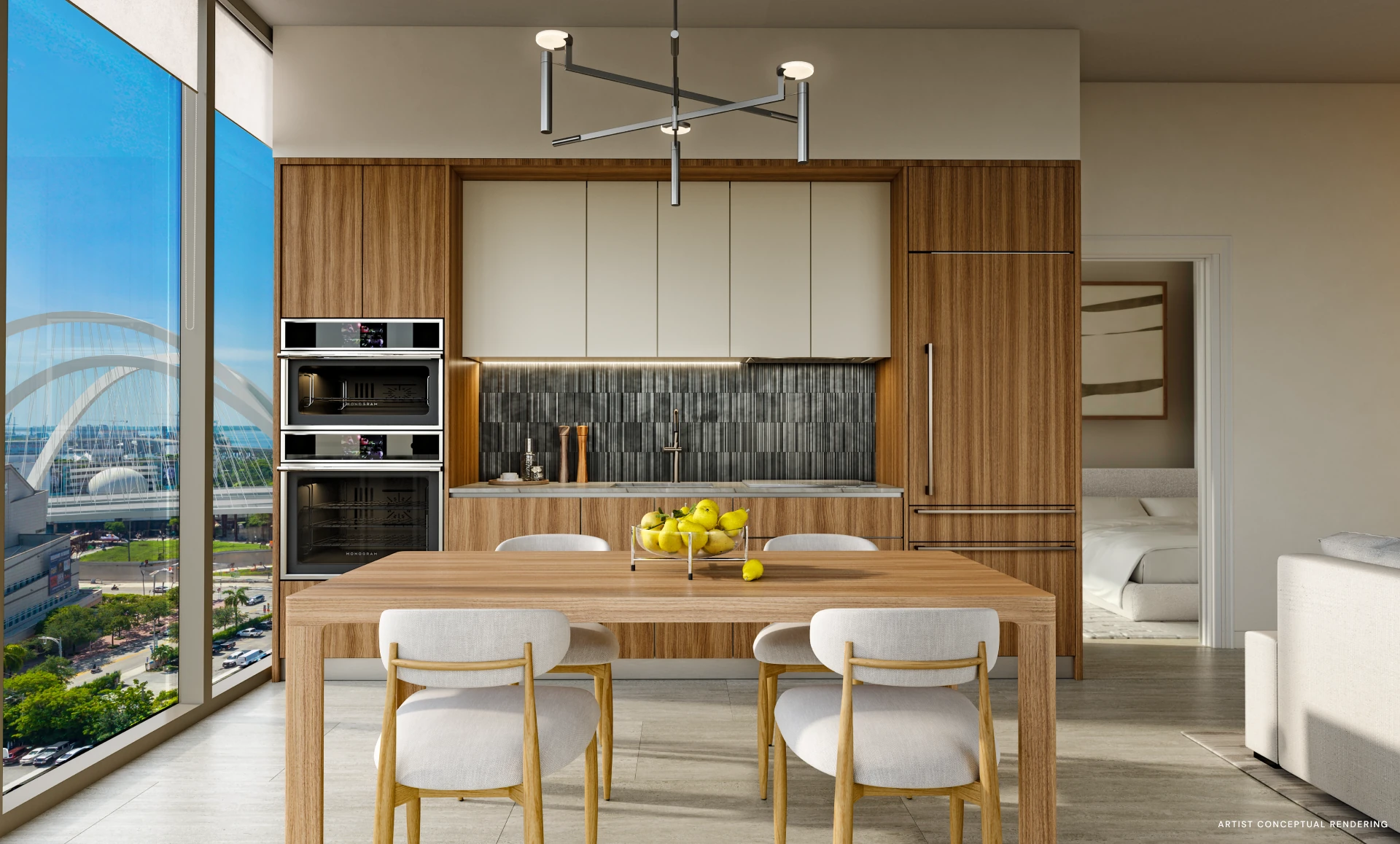
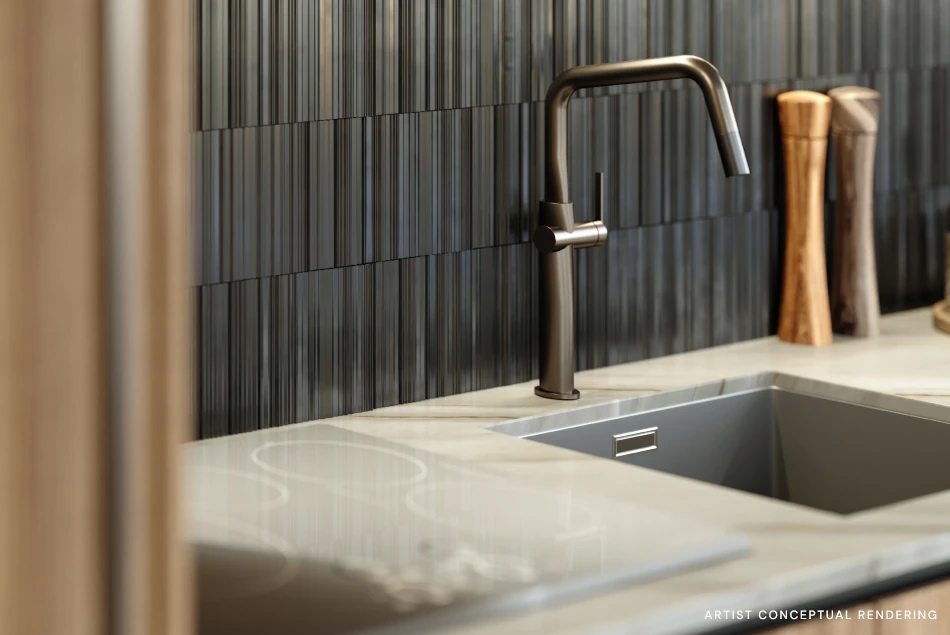
The kitchens are designed for culinary inspiration, with European-style cabinetry, elegant stone countertops, and premium Monogram appliances, while the primary bathrooms offer a spa-like retreat, complete with frameless glass showers and soaking tubs. Advanced smart technology and energy-efficient systems provide modern convenience, making each residence as functional as it is refined.
Kitchen Features
- Imported European-style cabinets with premium hardware and drawer pulls
- Monogram premium-grade appliances including refrigerator, oven, cooktop, microwave, and paneled dishwasher
- Elegant imported stone countertops
- Contemporary stainless steel under-mounted sink
- Gourmet faucet with integral sprayer
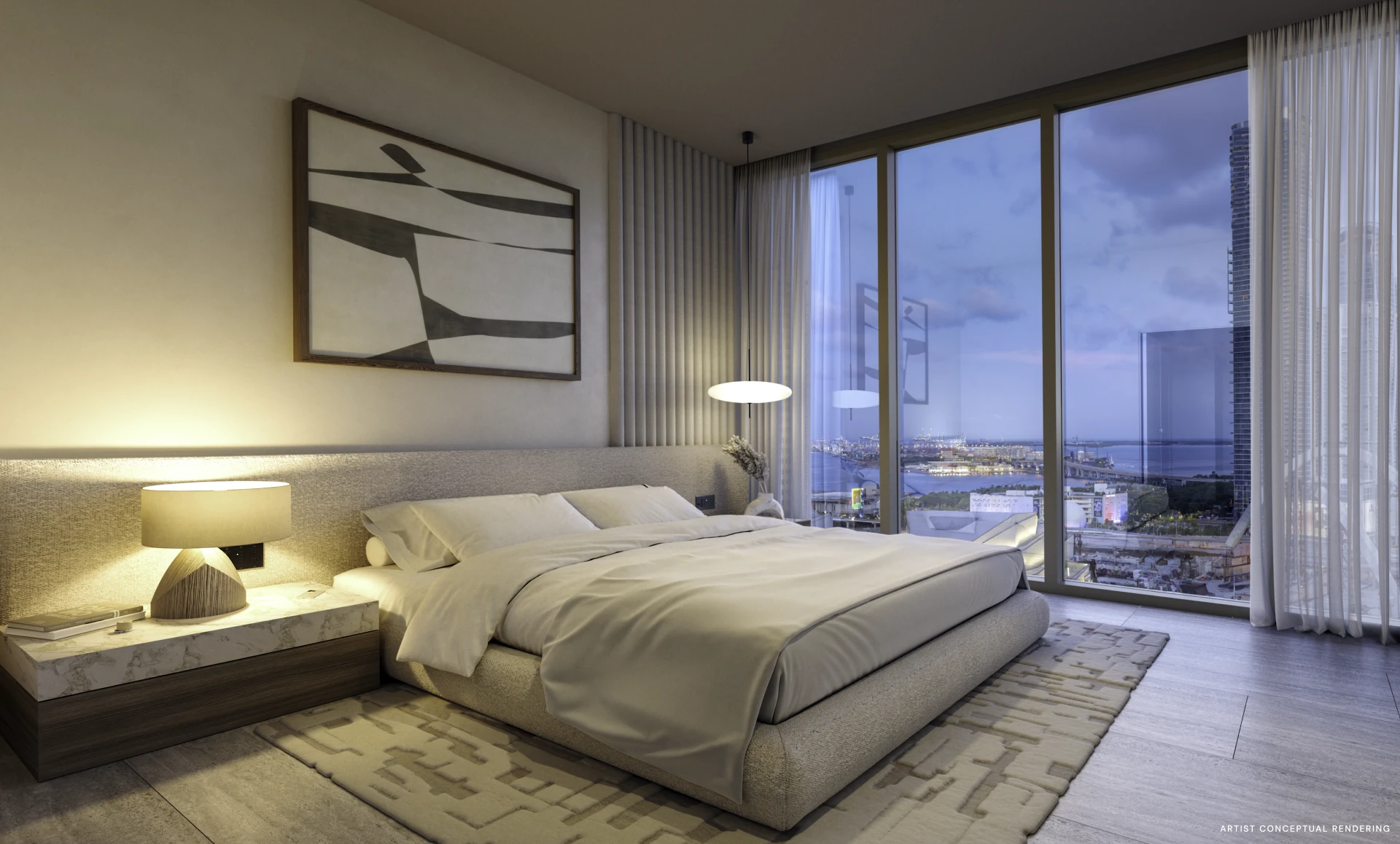
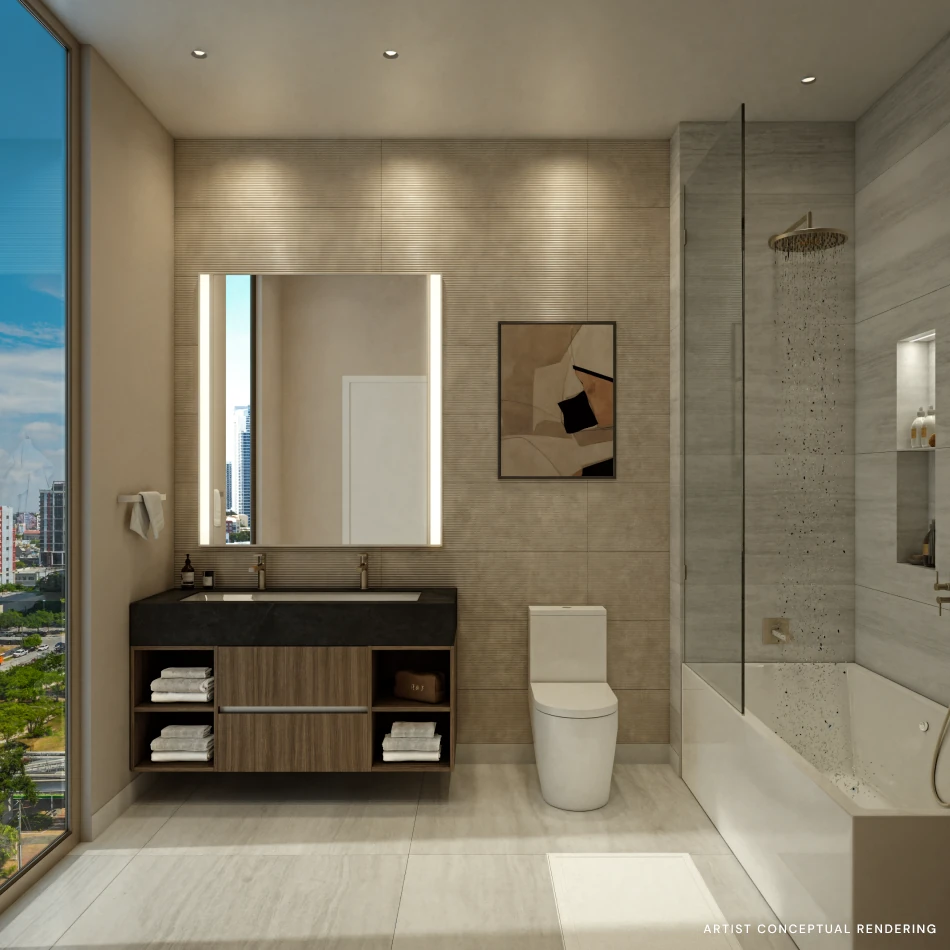
Primary Bathroom Features
- Imported European-style cabinets with premium hardware and drawer pulls
- Elegant imported stone countertops and backsplashes
- Porcelain sinks with dual faucets in select residences
- Custom-finished floors and walls in wet areas
- Frameless glass shower enclosures
- Spacious, deep soaking tubs
